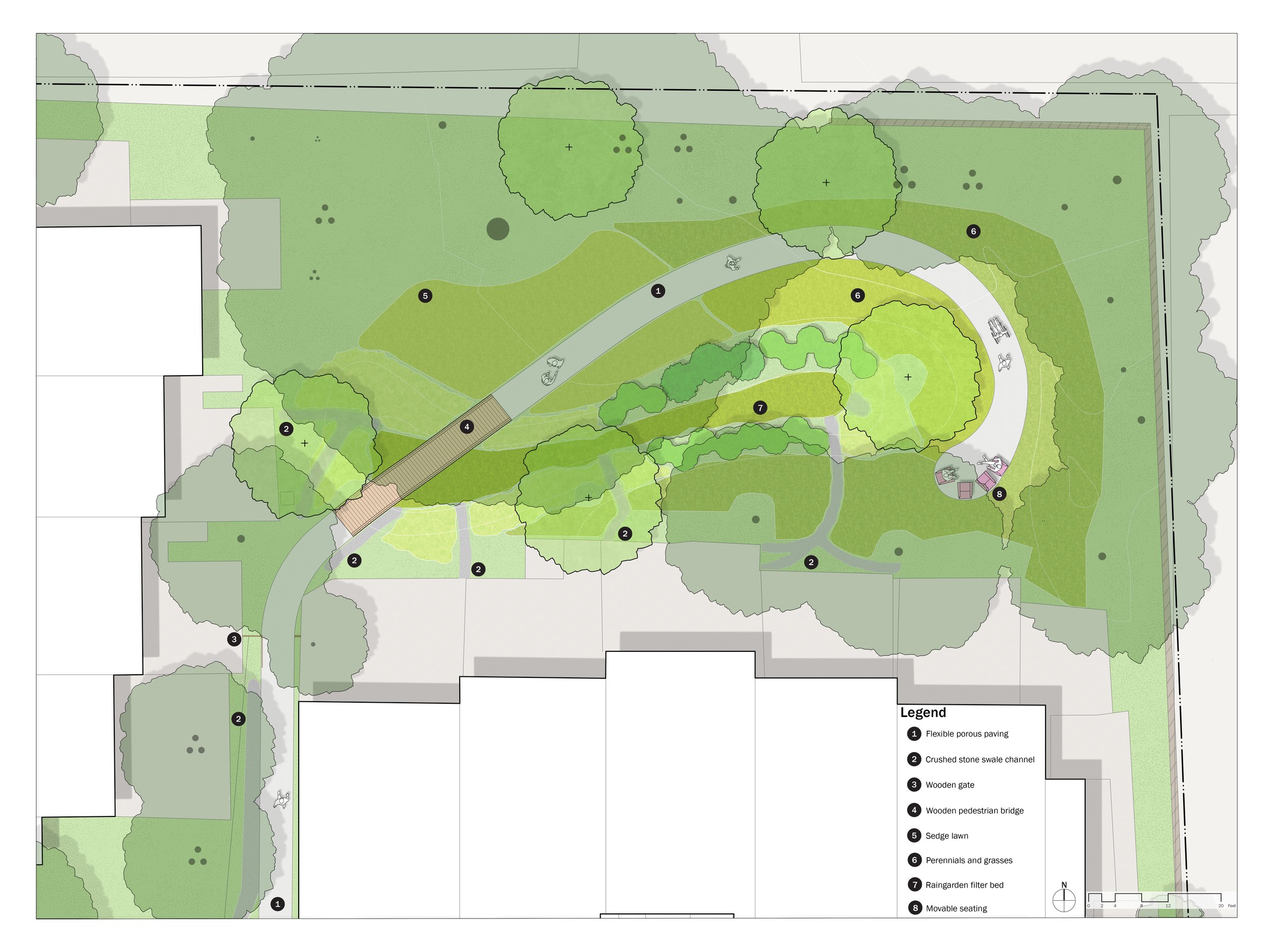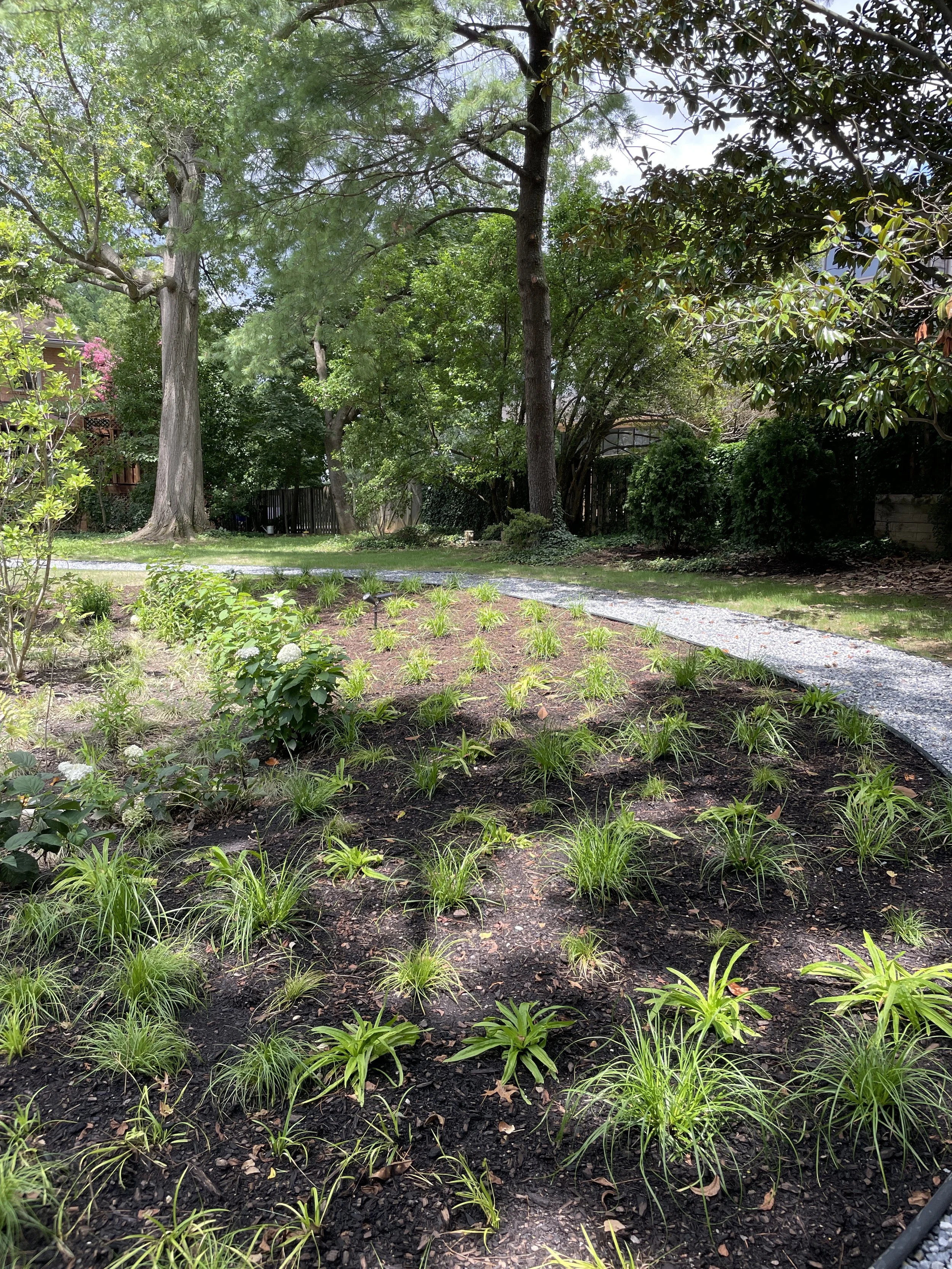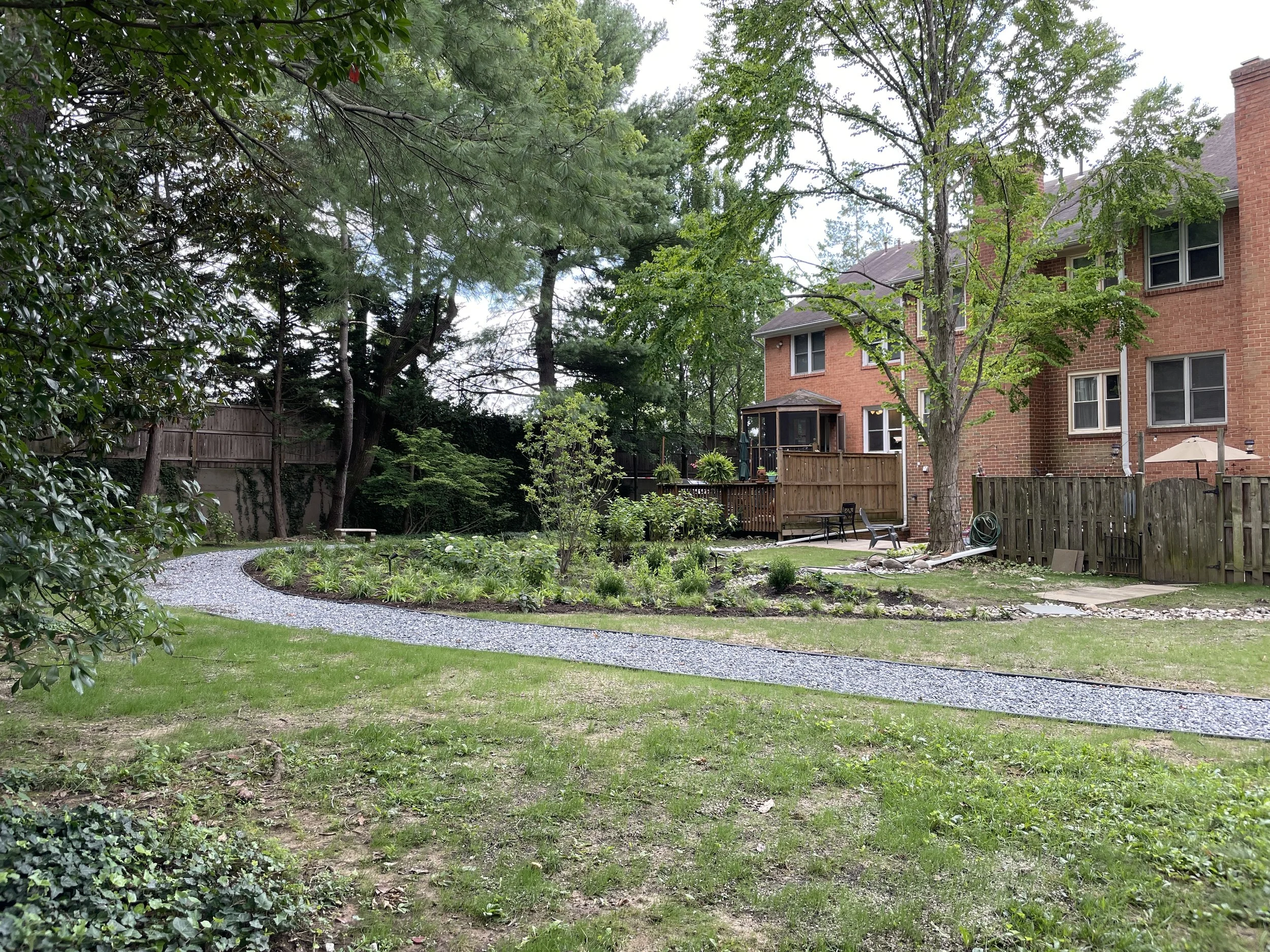
Kensington Mews Green Infrastructure
Kensington, MD
Conroy Landscape Architecture was charged with developing a concept plan that transforms the common outdoor area of the Kensington Mews Homeowners Association into a resilient landscape that can be the focal point of the community. Water currently collects in this open space because the rainwater shed from the homes does not have a proper place to infiltrate. This creates compacted and scoured soils, makes the growth of groundcovers difficult, and damages the walkway paving.
Working with Montgomery County environmental non-profit, Bethesda Green, the design team developed a bioretention basin that could accept all of the runoff from the existing roofs and filter the water as it infiltrates into the soil and recharges the groundwater. The regrading of the site creates low areas for water management and higher areas that remain dry for socialization and relaxation in nature. The selective thinning of the aging and dense tree canopy create new areas of light for native plants to thrive.
Details
Services Provided: Concept plan, construction documents (in progress)
Clients: Kensington Mews HOA and Bethesda Green
Location: Kensington, MD
Year: 2022 - 2025
Credits
Landscape Architecture: Conroy Landscape Architecture
Stormwater Analysis: Designgreen
Grant Administration: Bethesda Green
Contractor: Shorb Landscaping
Funded through a Chesapeake Bay Trust grant provided by Clean Water Montgomery







